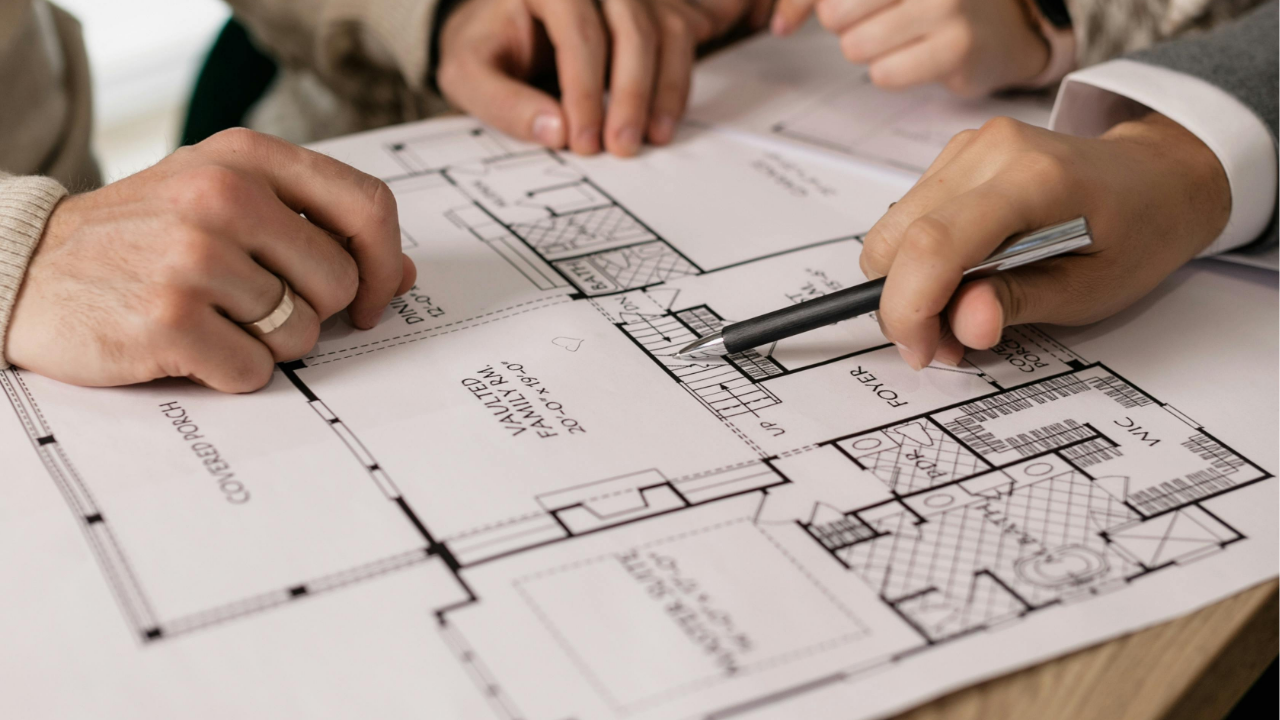Architecture with AutoCAD


Course Overview
This course covers both 2D and 3D drafting using AutoCAD, suitable for those who wish to create works in architecture, interior design, structural design, product design, electrical design, as well as mechanical design.
▪️Learning basic 2D drafting techniques
▪️ Speeding up work with efficient editing
▪️Printing work accurately and appropriately
▪️Creating drafts that meet standards
▪️Exporting 2D work to 3D programs such as SketchUp
▪️3DSMAX for further development in advanced 3D work
🔘Programs used : AutoCAD
🔘Course Duration: 30 hours
🔘Online/Onsite
***The price does not include VAT (7%). Participants must pay the training fee 1 week before the start of the course.
Architecture with AutoCAD