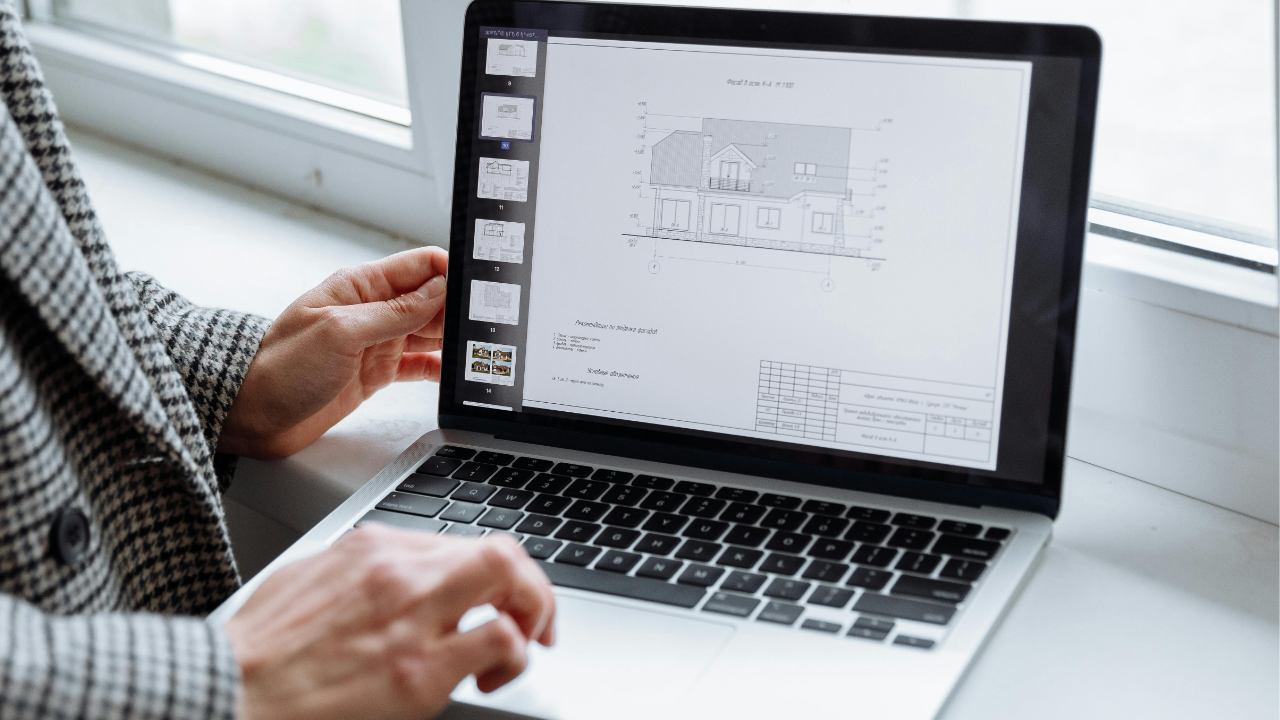3D Architecture with Autodesk REVIT



Course Overview
REVIT is a new drafting system known as BIM (Building Information Modeling). In the BIM system, the design is created in 3D. Once the design is completed, it automatically generates sections, elevations, and perspectives. It can be used for work from Concept Design all the way through to Construction. When building the model, the software recognizes the objects and their properties, such as columns, beams, walls, and stairs, allowing for easy classification and cost estimation later on. Additionally, REVIT includes features for architectural design, structural design, and electrical and plumbing system design all within the same program, which speeds up the workflow and reduces errors. The program can recognize the properties of construction materials, so if changes are made to the design, the chances of mistakes are minimal.
🔘Programs used : Autodesk REVIT
🔘Course Duration: 24 hours
🔘Online/Onsite
***The price does not include VAT (7%). Participants must pay the training fee 1 week before the start of the course.
3D Architecture with Autodesk REVIT